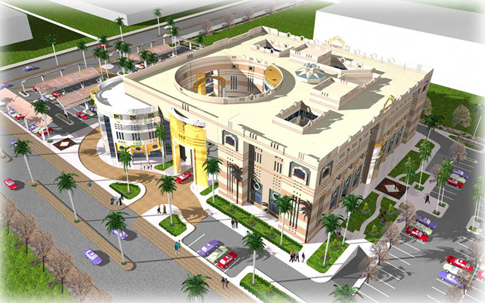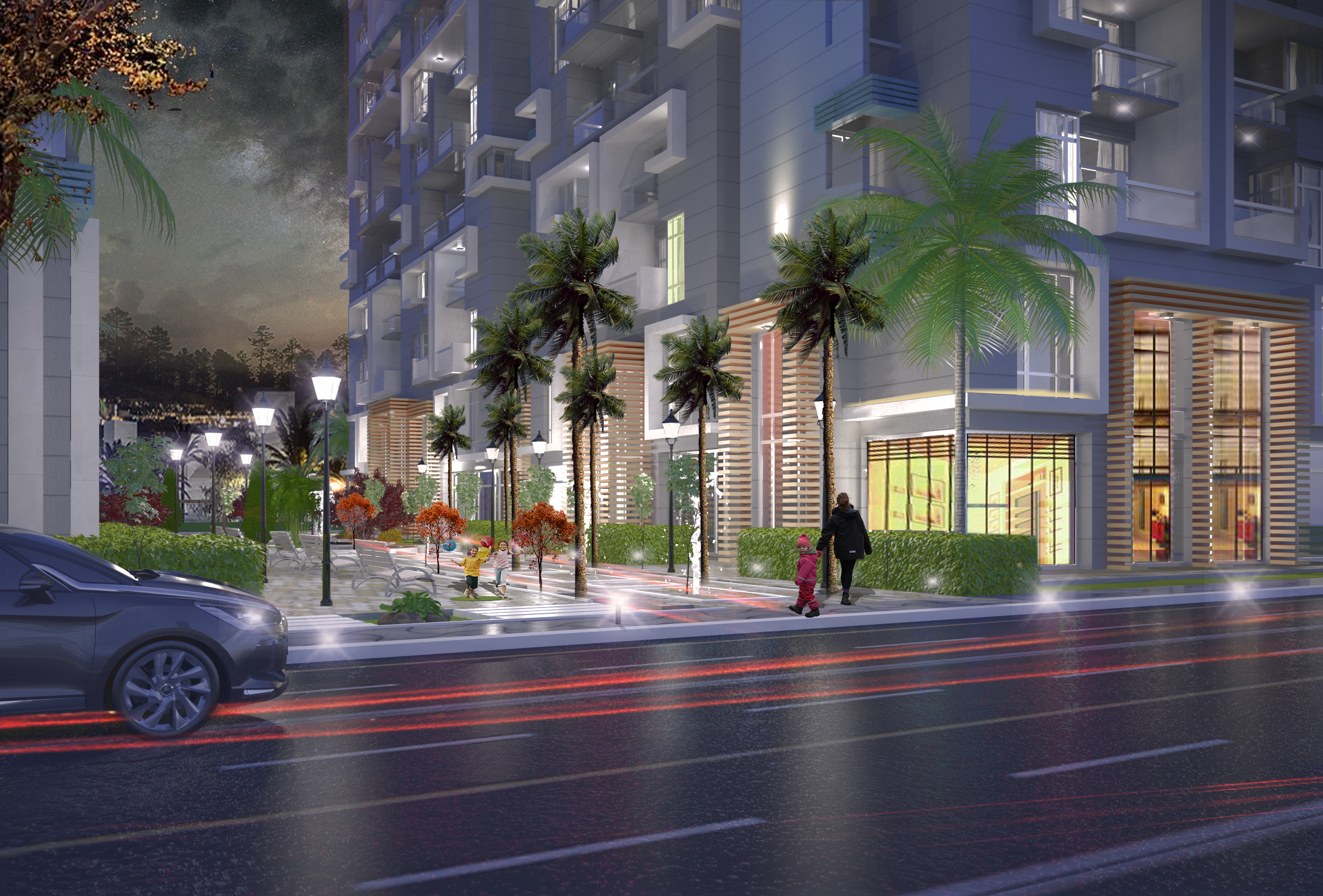أكاديمية القاهرة للعلوم والفنون

العميل
جمعية نهضة المجتمع
السنة
2003
التكلفة
43,000,000 جنيه مصري
الموقع
التجمع الخامس، القاهرة الجديدة
المساحة
12,000متر مربع
الوصف
This project was tackled in two stages:
The first stage: The administrative building was designed, with remodeling all features relating to facades.
Second stage: Buildings for lecture halls, as well as designing and drawing halls for the Faculty of Engineering were designed. A distinctive visual form was introduced to all elements of the project, which conforms to that official impression that is left in the mind by university buildings; simultaneously, attempting to adjoin all elements of the project as a homogenous formation. We also orientated towards absorbing heritage details, via remodeling them in conjunction with a developed vision relating to design and the use of building materials.










