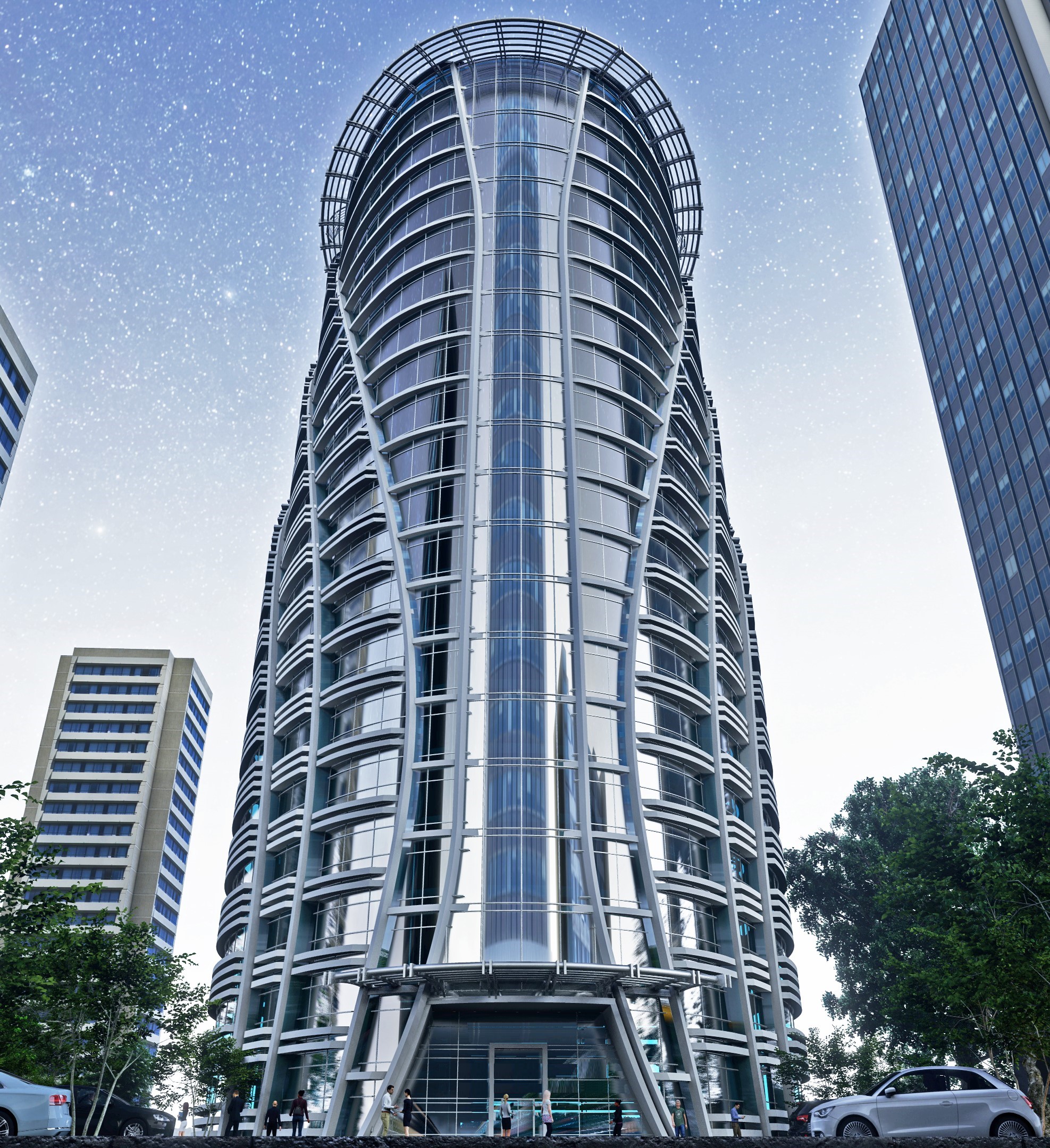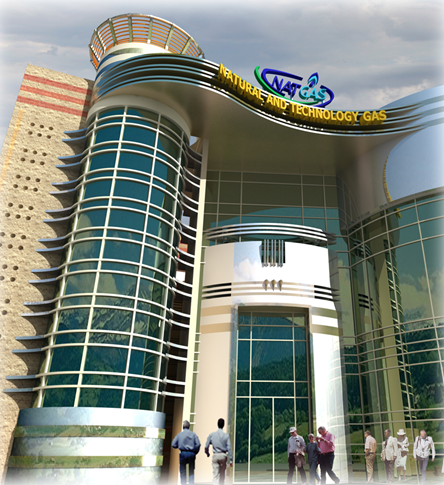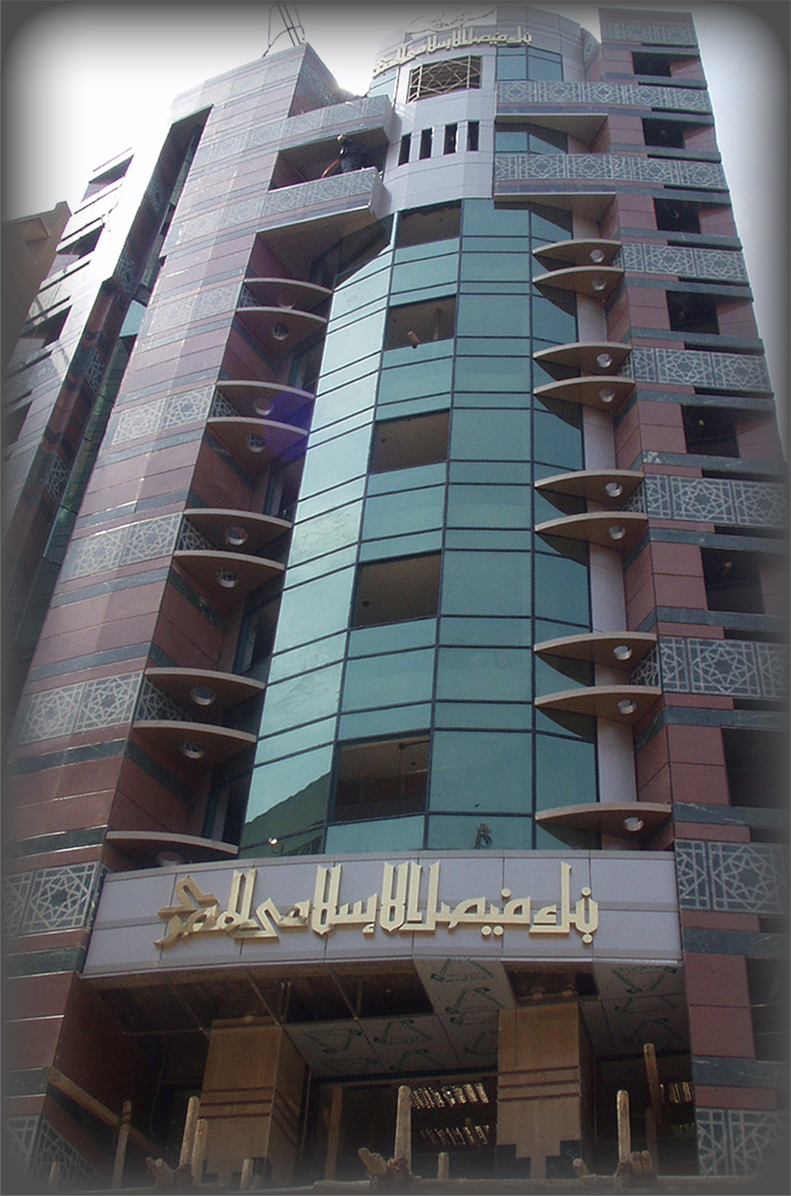MFFCO Helwan Headquarters

Client
MFFCO Helwan
Project year
2016
Location
Downtown, New Administrative Capital, Cairo Governorate, Egypt.
Area
14,318 m2
about
The project is a preliminary design proposal for the headquarters of MFFCO Helwan, a leading furniture and woodworks company in Egypt and the region. The ground floor of the building was designed to include showrooms for MFFCO products, an open exhibition area information desks and lounges, the first floor was designated as the MFFCO administration areas, the other component and typical floors of the building were to be offices and administrative areas. The main feature of the building was the sky-lit atrium in the center of the building allowing for natural light and visual accessibility that connects different floors to each other with a panoramic elevator as both a central feature and a means of vertical circulation.







