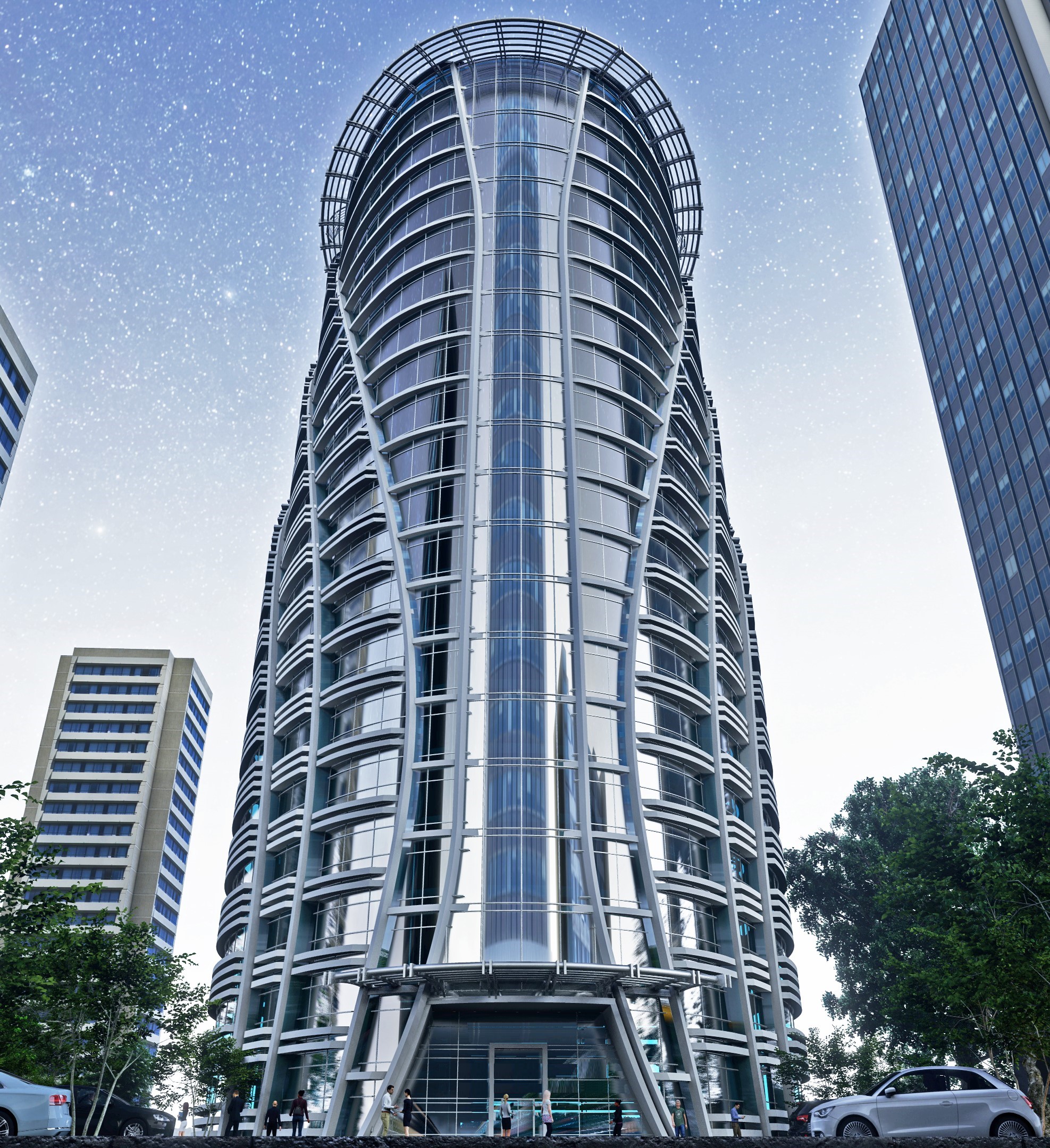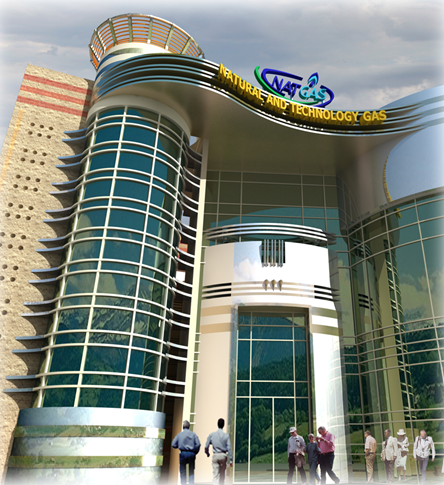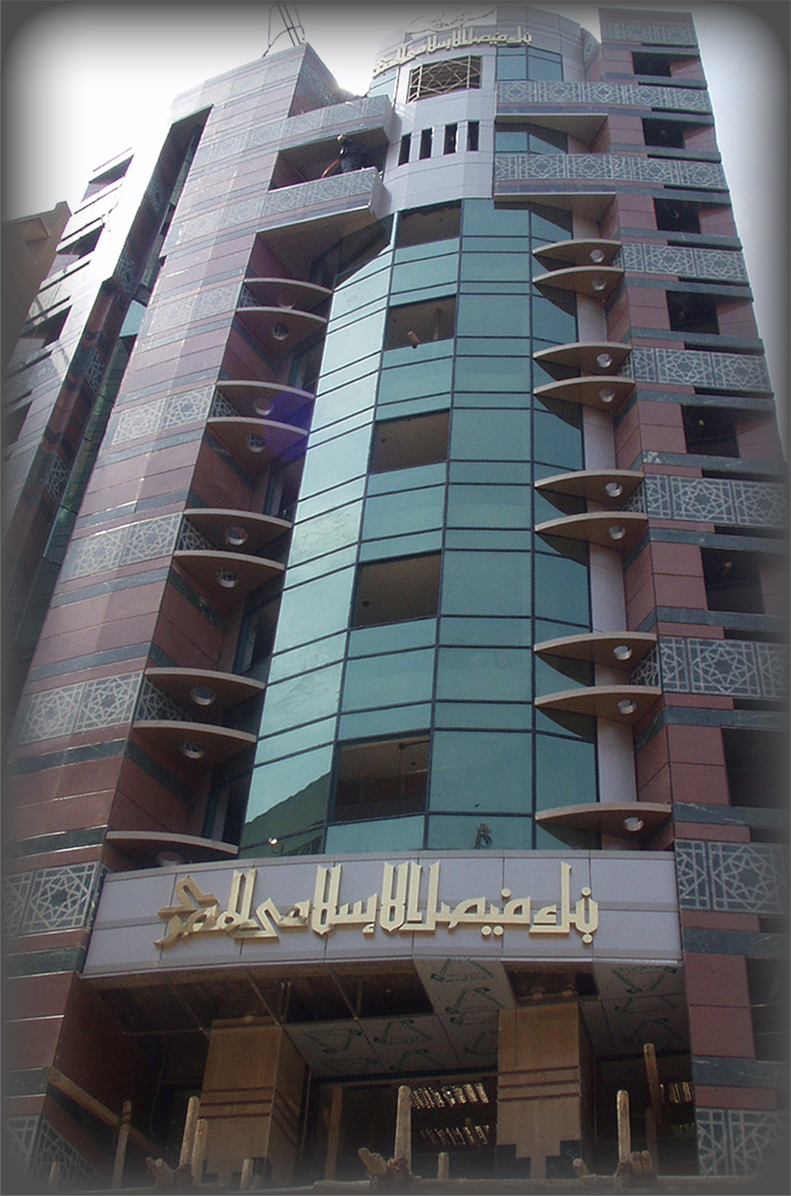The International Competition for Urban Design & Historical Conservation of Opera &Ataba Squares

Ministry of CultureThe National Organization for Urban Harmony
Opera and Ataba Squares, Cairo, Egypt
about
The rebirth of Ismail’s dream by the revival of the authentic patterns of Paris. of the East project مشروع باريس الشرق this concept is activated through 3 dimensions.
First: Cultural
Emphasizing the role of the city memory in rebuilding the Egyptian collective memory.
Second: Commercial
Amplifying investment opportunities in accordance with nostalgic feeling related to tourism: legacies for the future.
Third: Strategic
The relevance of the proposal to the 2050 Cairo strategic plan by its main concepts, 1- Global 2- Green 3-Connected.
(I) AZBAKEYA GRAND PARK
(II) THE EGYPTIAN HOUSE OF ART
(III) MISR ELMAHRUSAH MEMORIAL PARK
(IV) CAIRO MÉMOIRE ( NARRATIVE)
(V) AZBAKEYA INTERNATIONAL BOOK-FAIR
(VI) ALBORSA BUSINESS HUB
(VII) ALATABA ALKHADRA POPULAR MARKETS
(VIII) ROYAL SHEPHEARD’S HOTEL
(IX) WAST ELBALAD
(X) ELMETRO TRANSIT MALL
















